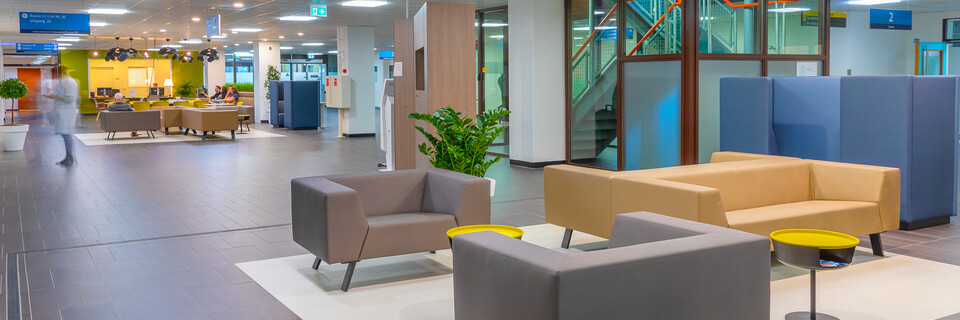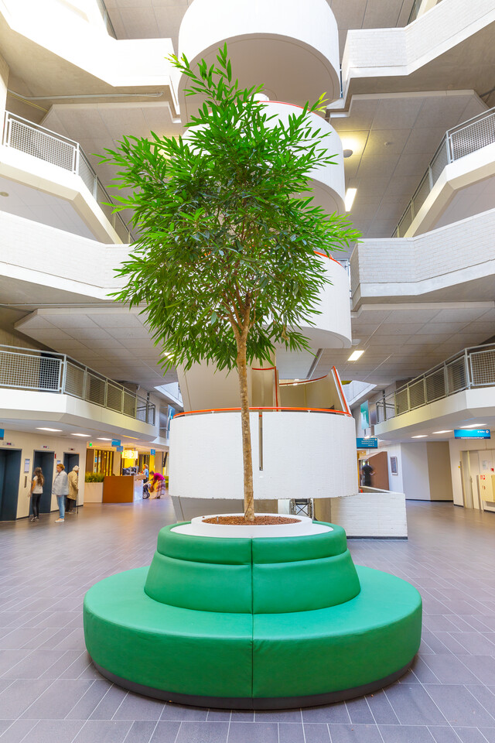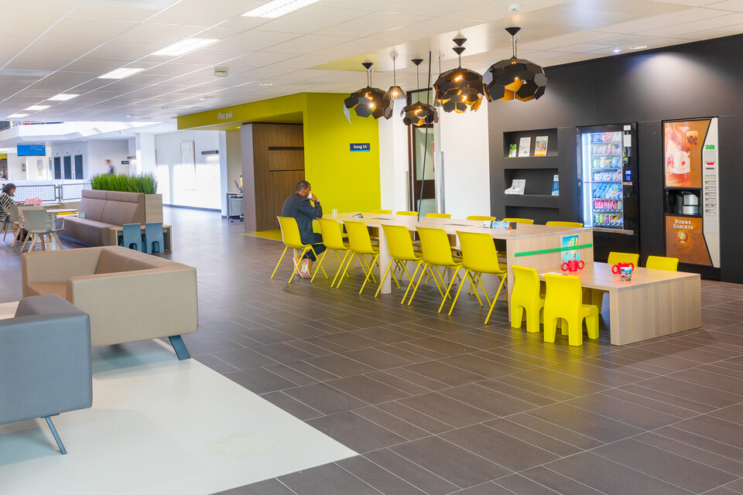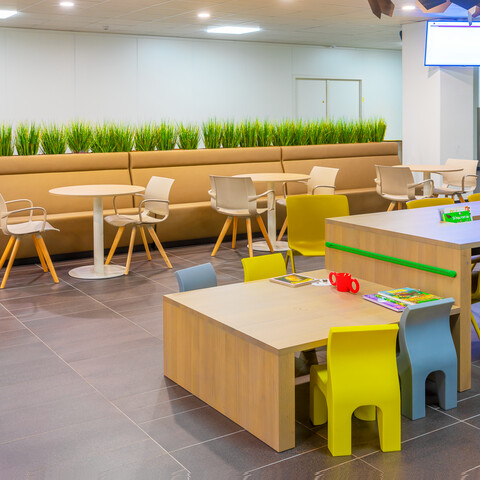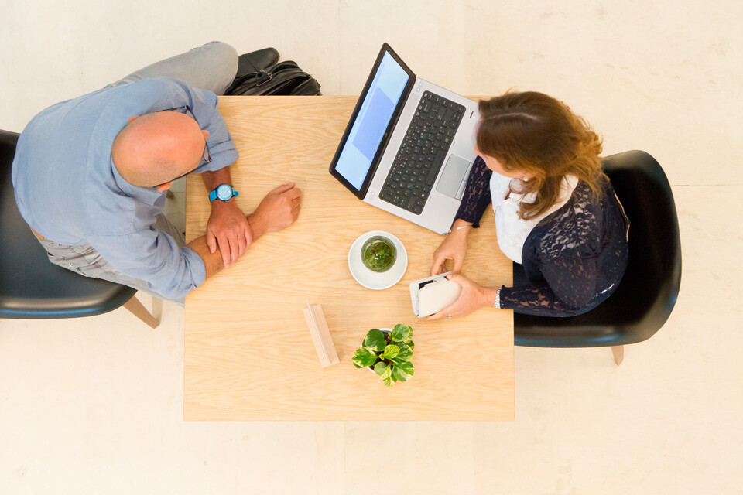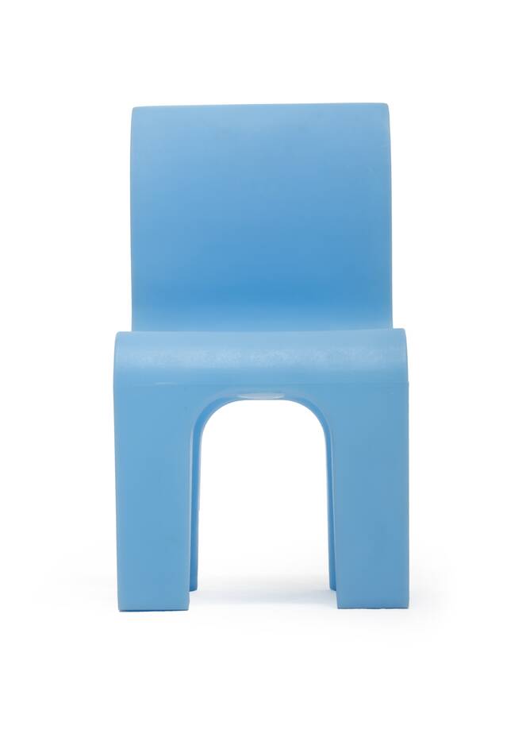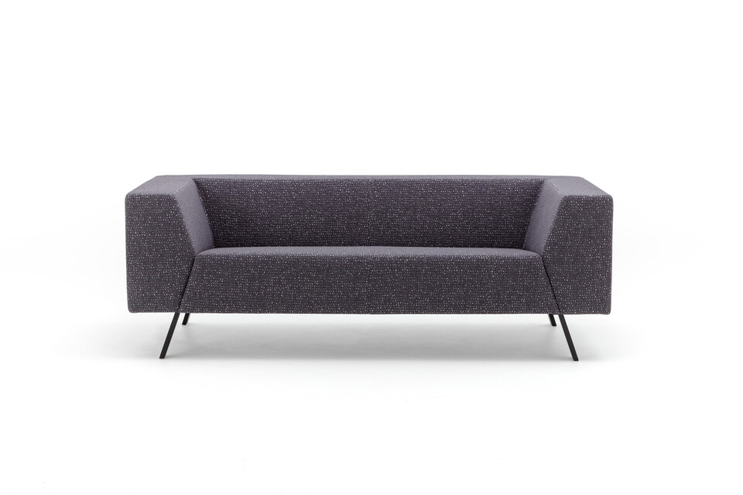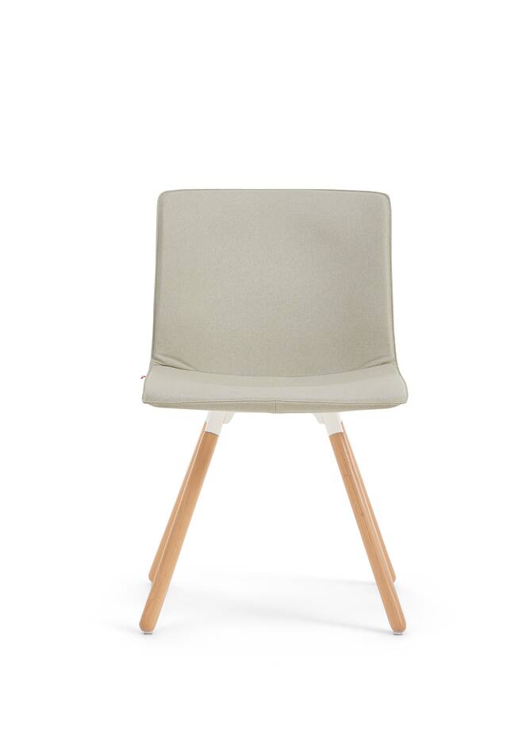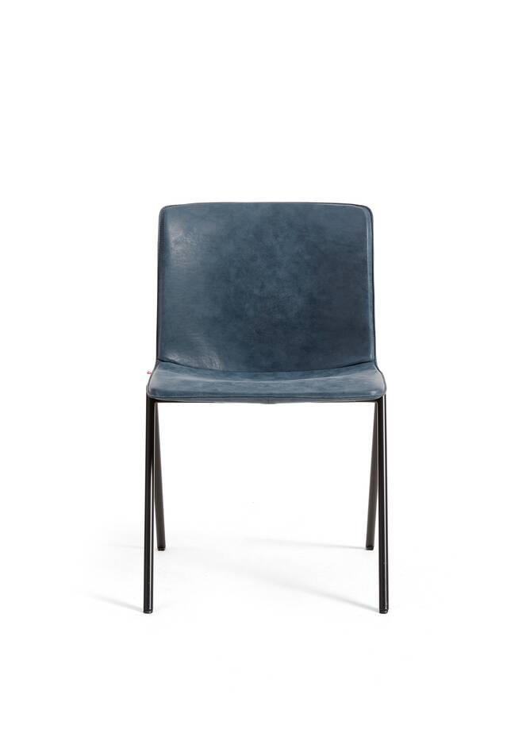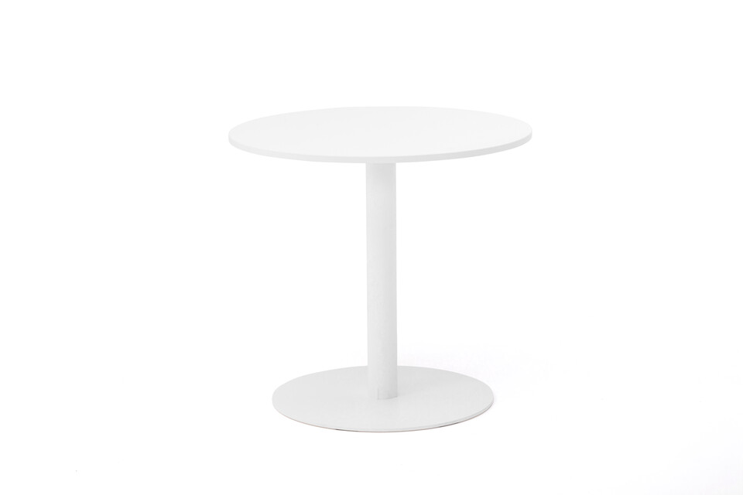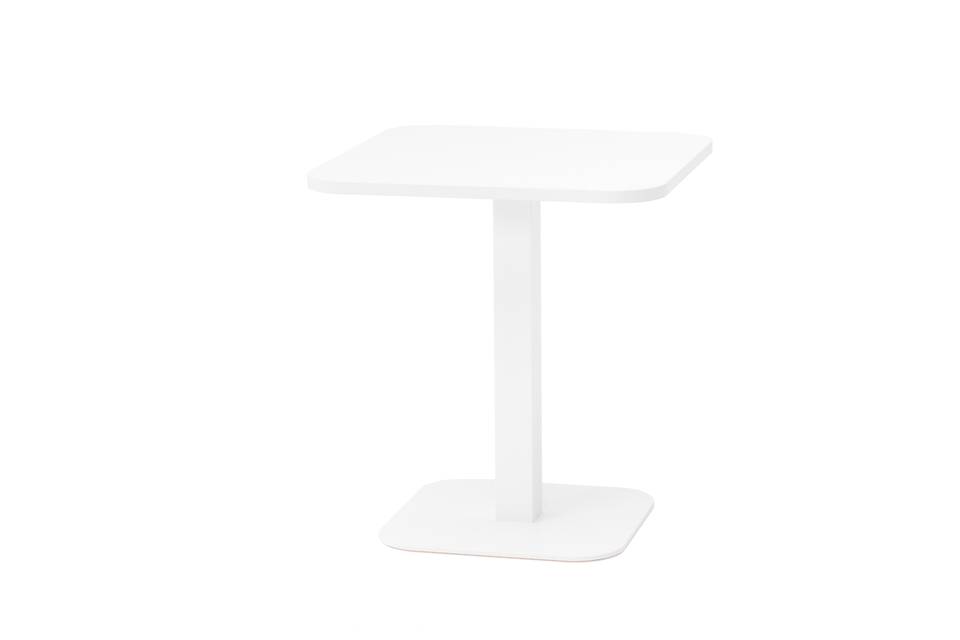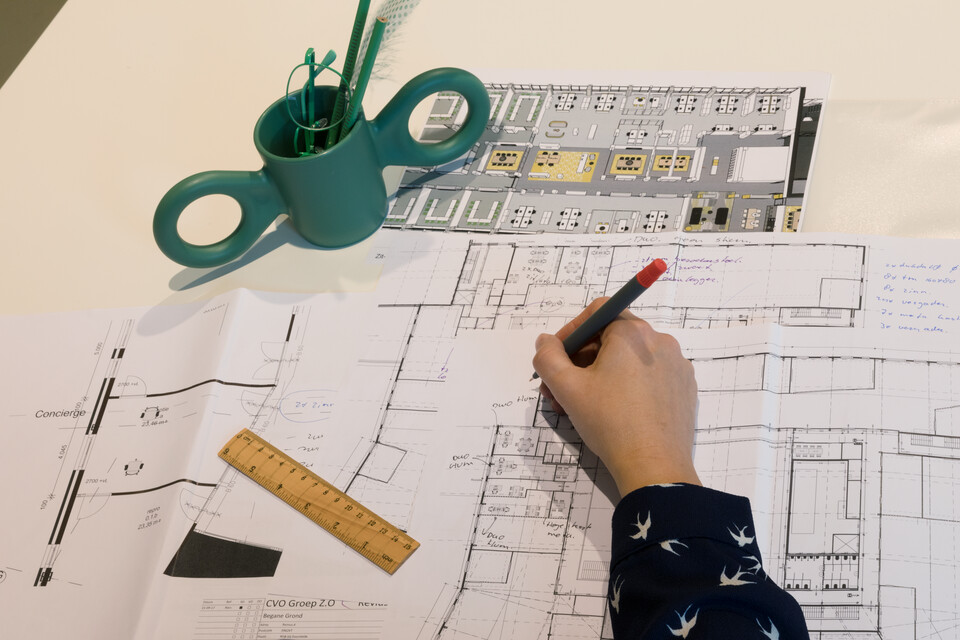Winkelwagen
Annamarike Seller-Boersma, Nursing Director Amsterdam UMC: “In terms of layout, you could compare the UMC to a city centre. A melting pot of all cultures. A place that lives and breathes for 24 hours a day. There are different ‘neighbourhoods’ with care centres as well as squares, shops, a hairdresser and even a museum. We wanted to apply the same analogy of a city centre to our outpatient clinics, giving our patients a feeling of recognition and – by doing so – reducing their anxiety and stress levels.” Our request submitted to Gispen stated: create new reception areas that are truly in line with our visitors’ expectations. Some might want to sit down together, while others would prefer to get some work done and plug in their laptop. Some patients come alone, but would still find it pleasant to interact with others. Buro Koos and Gispen have managed to create a warm atmosphere instead of a purely functional and clinical waiting area.”
