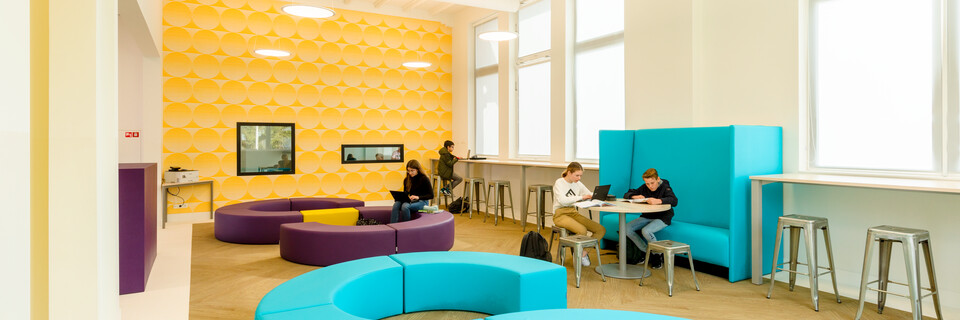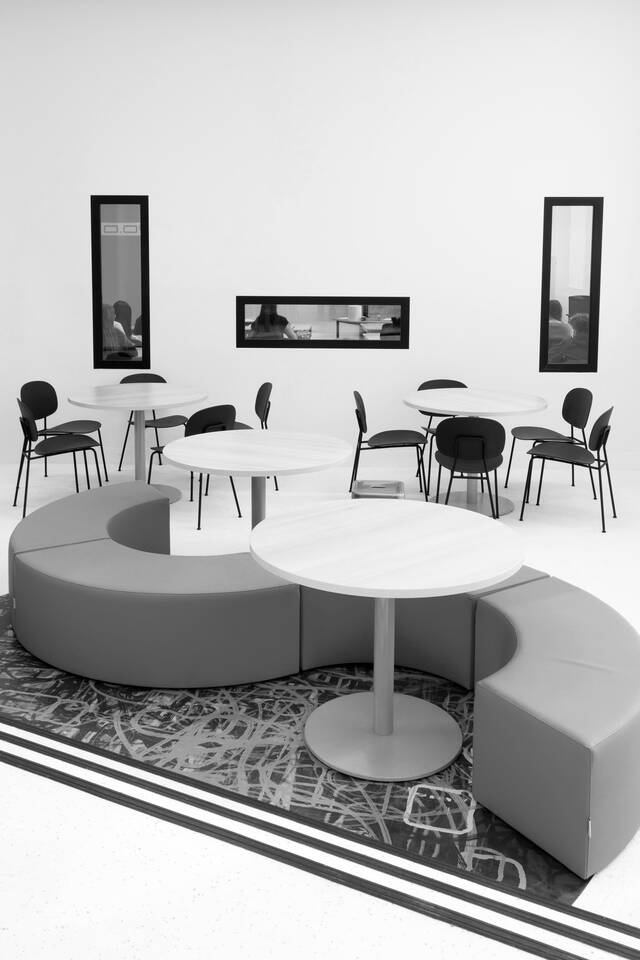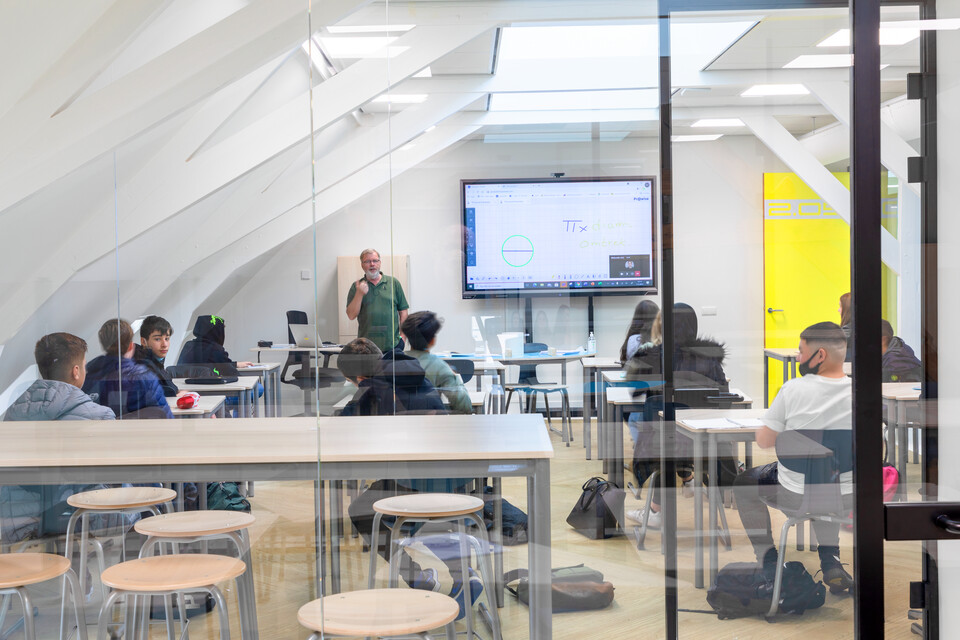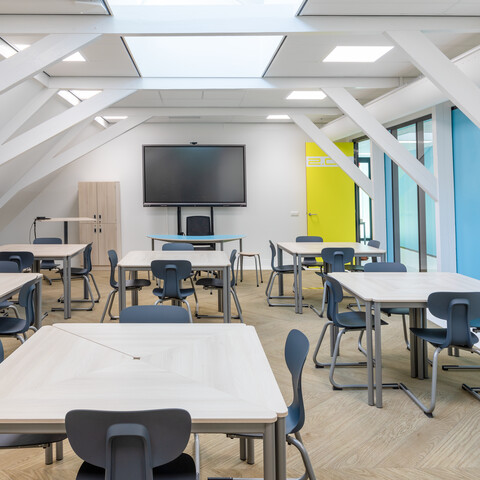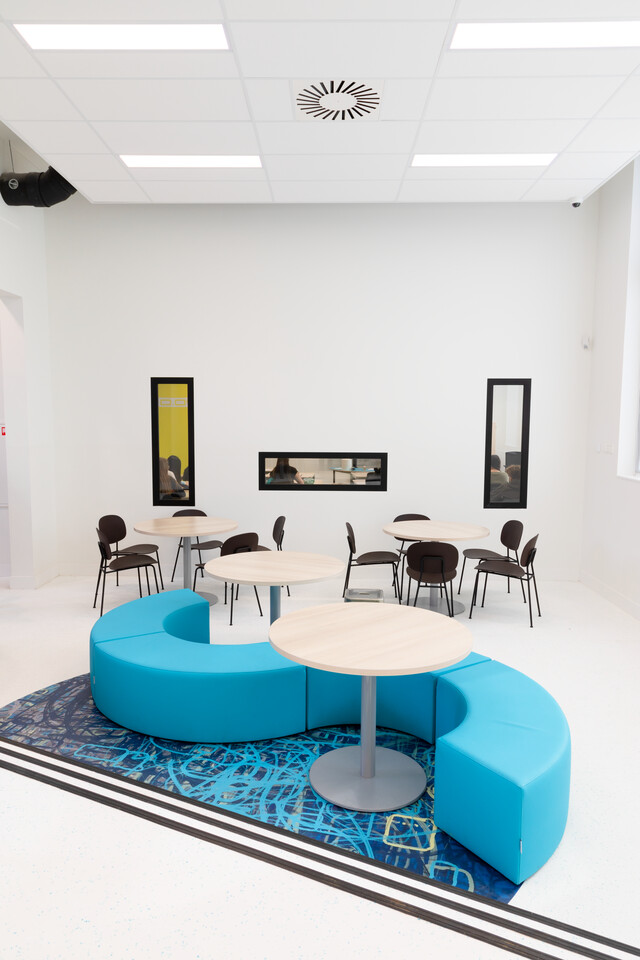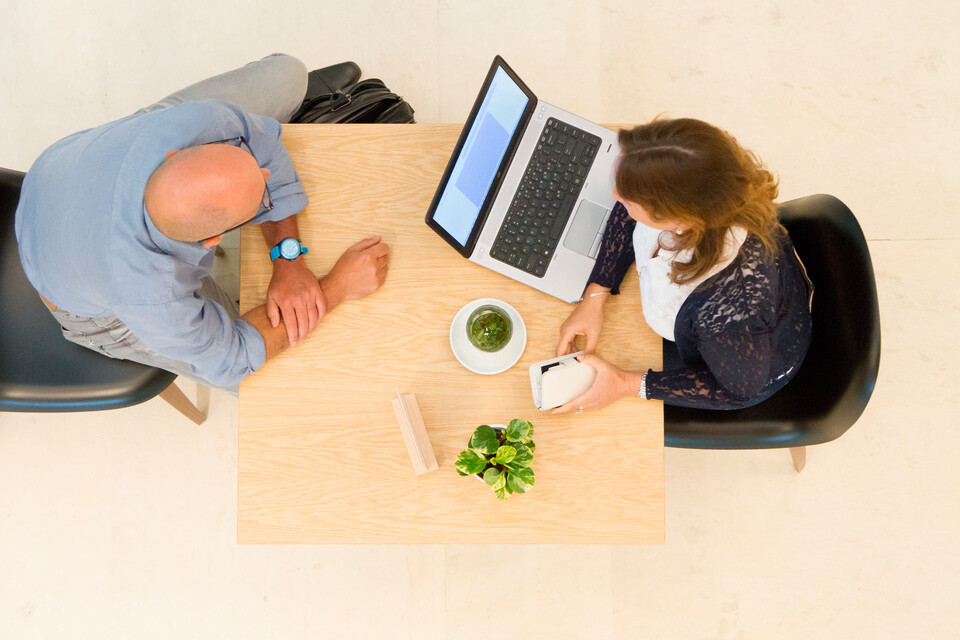INVESTIGATIVE AND ENTREPRENEURIAL COLLABORATION
The transformation of the monumental section came about in collaboration with VVR Architects and Gispen-Presikhaaf Schoolmeubelen. This part of the building had great potential. The top floor was beautiful, but had mainly been used as an archive and storage room. The main structure consisted of closed cells with long, dark hallways on each floor with classrooms on either side. The entire building was opened up and larger, bright spaces were created. Alcoves have been formed in between every two classrooms where students can study individually or in groups. An additional floor has been created in the attic where students can work together on projects in an investigative and entrepreneurial way. It has become the spot where students like to work or chill out after classes.
DYNAMIC INTERIOR ENCOURAGES MOVEMENT
Interior designer Annemieke Tijsseling of Presikhaaf Schoolmeubelen translated the architectural plan and its main colours into an interior design. The floors of the classrooms and large learning plazas present an attractive combination of marmoleum and a warm parquet print. Carpets in matching colours have been cleverly incorporated to highlight the individual areas of large spaces, which also have an immediate acoustic effect. Robert Aret, educational furnishing specialist at Presikhaaf Schoolmeubelen: 'In the attic we deliberately installed different types of high and low furniture; standing tables, comfortable sofas and even bike desk chairs. The flexible layout has allowed us to create a dynamic learning and working environment that challenges students to be active. The underlying idea is that the different elements encourage activity; when everyone enjoys taking part in something, it leads to much better results.' The classrooms adjacent to the open workspace each have different arrangements with triangular tables and a central table for giving instructions along with a separate workstation for the teacher.
Photography: Chris van Koeverden
Photography: De Kiekjesfabriek
