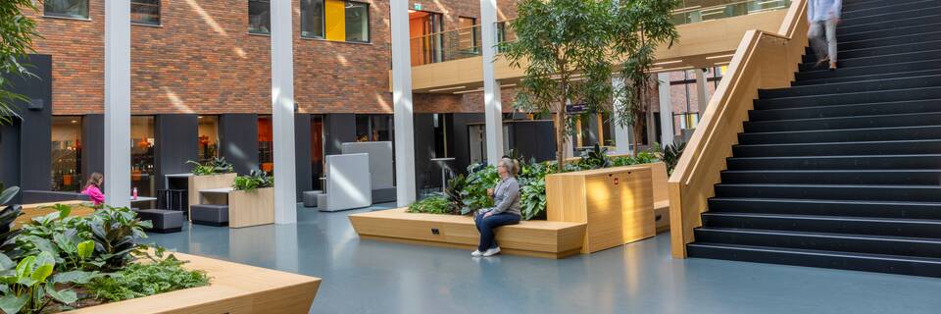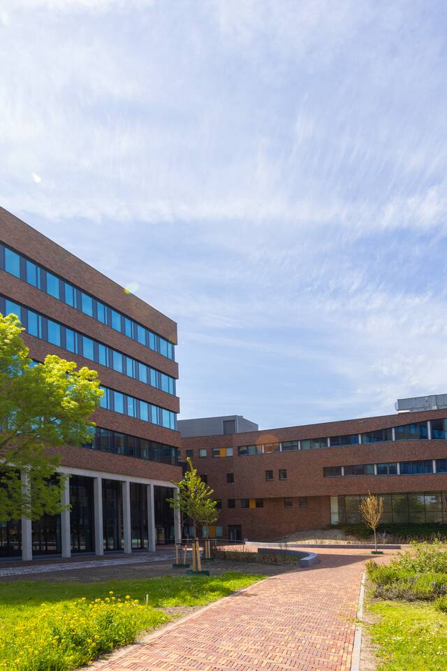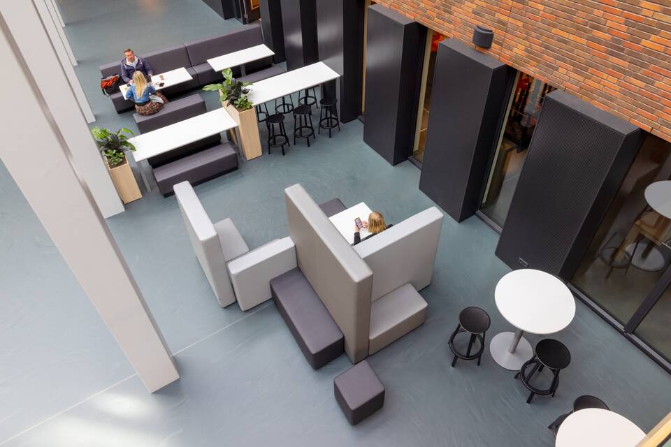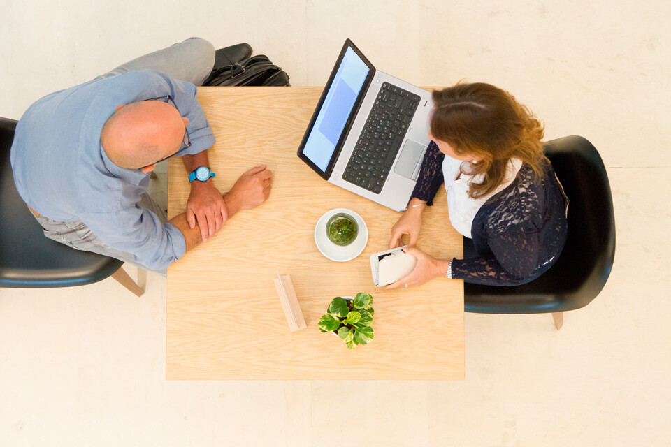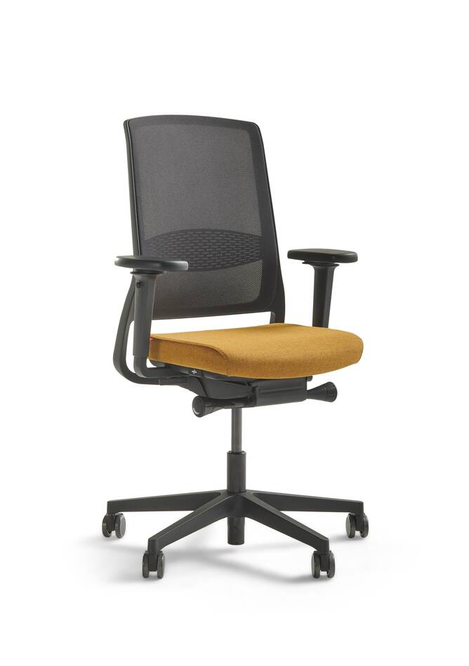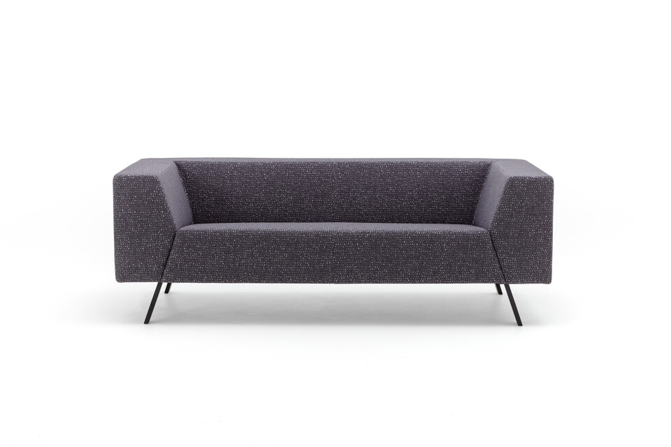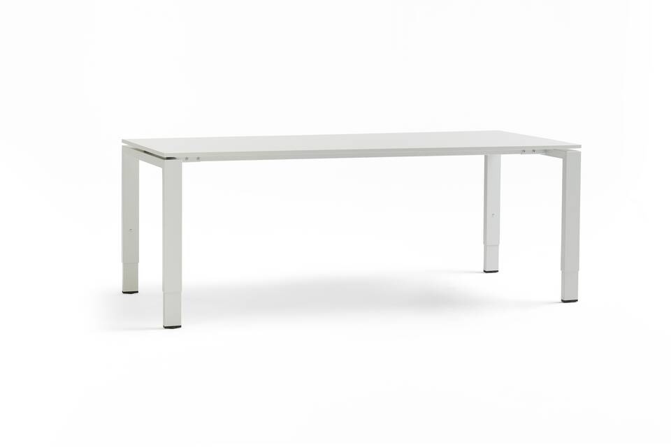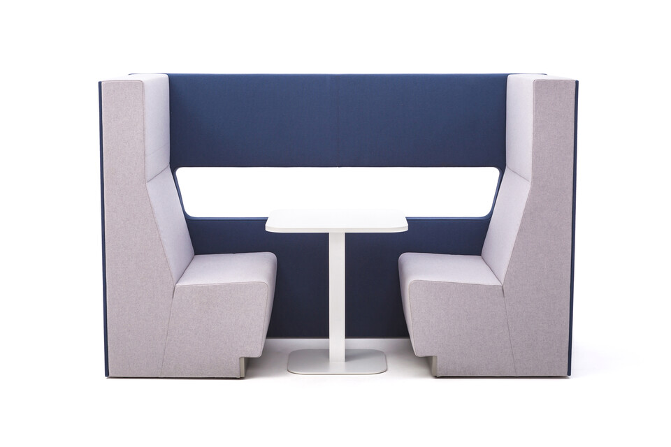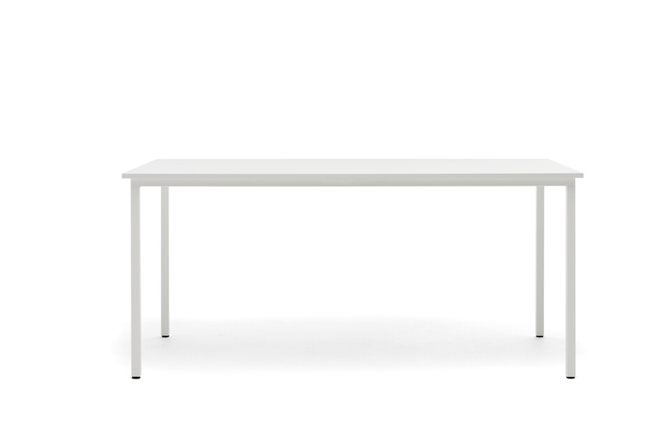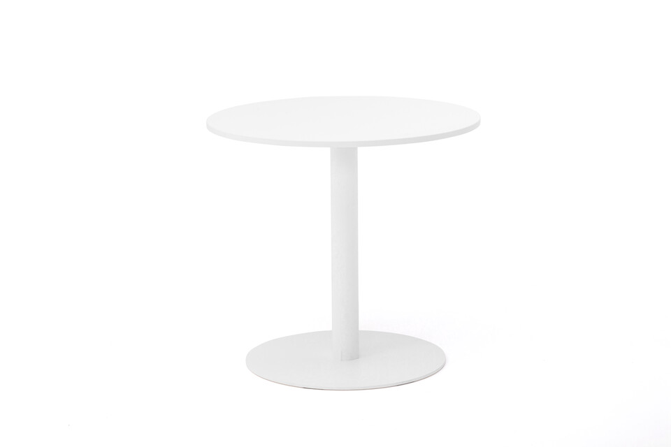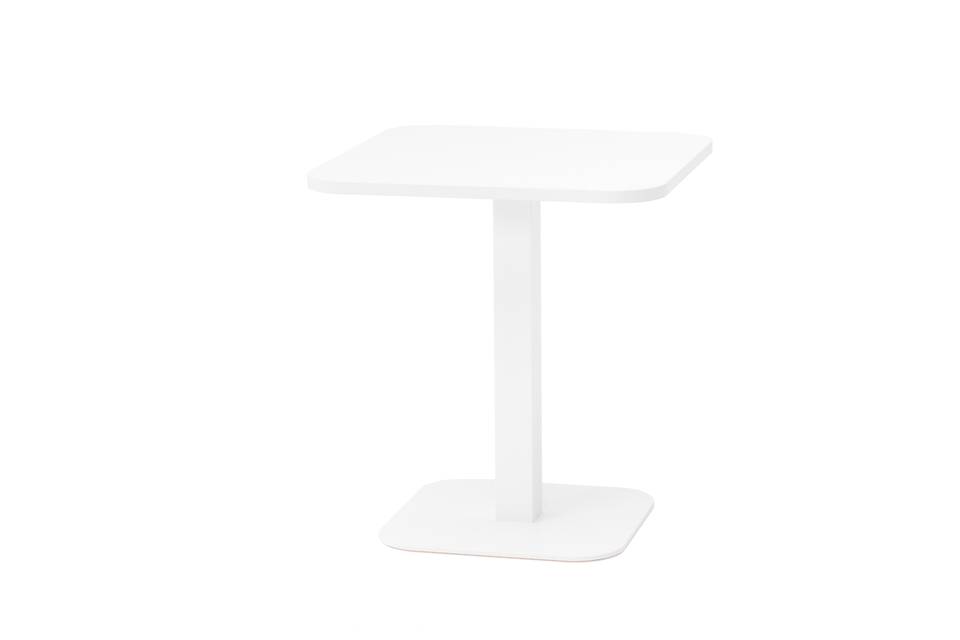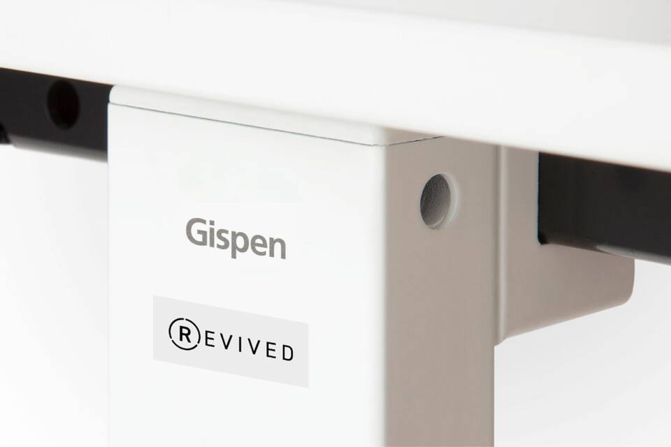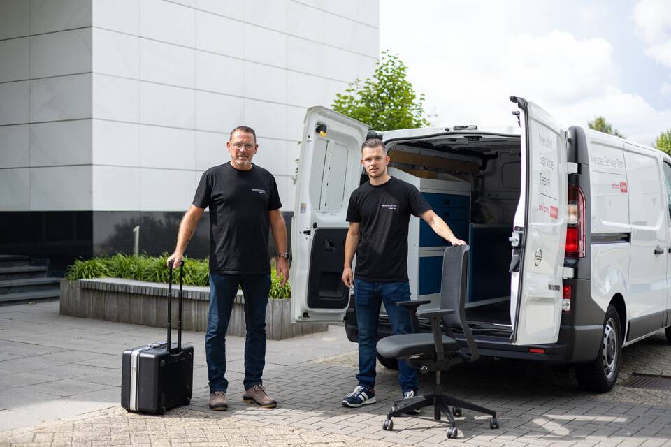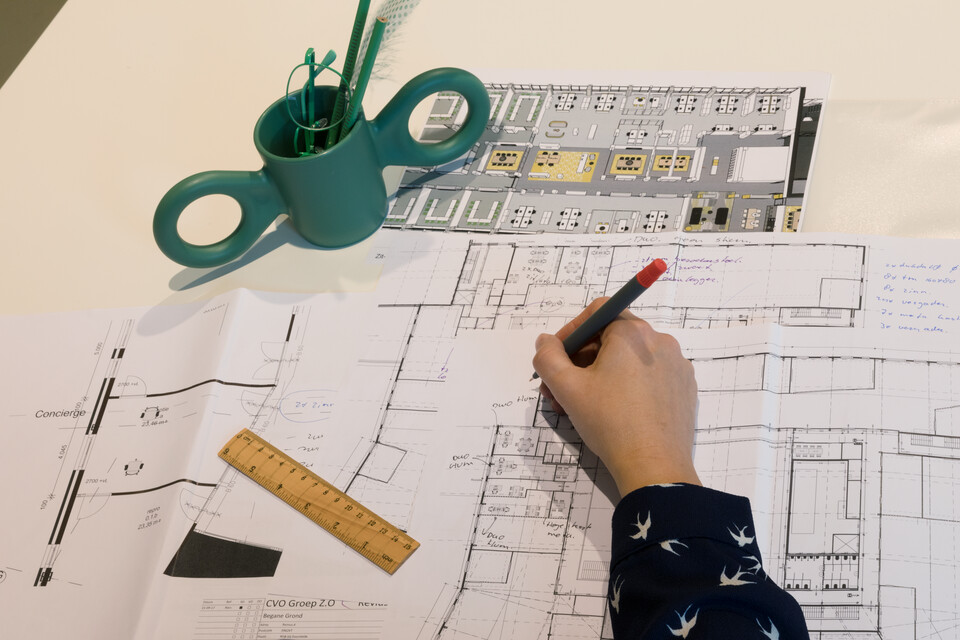A new beating heart
The collaboration between University of Applied Sciences Leiden and Gispen dates back to 2016. Alice Tabak, interior architect at Gispen, is well familiar with the design language, sustainability ambitions and educational vision of the institution. This is why Alice was involved in the preliminary design as an interior architect after the architect was appointed. She monitored the corporate style and educational vision on behalf of University of Applied Sciences Leiden and tested the interior design for feasibility. The main reason for choosing DP6 architectuurstudio was the surprising atrium that connects the existing building with the new building. This concept is not only sustainable by keeping the facades compact and the indoor climate flowing, it also livens up the institution with its layout and meeting functions.
Clean and minimalistic
The design of the atrium offers various furniture solutions for encounters and relaxation. Alice further explains her selection of furniture: 'The lounge sofas encourage encounters and interaction between students and teachers in a casual way. The high round tables are sleek, but deliberately not rectangular to create a more friendly-looking and inviting space.'
The restaurant has a sleek design: clean and minimalist, boasting high-quality materials. It has both an international and warm feel. Alice: 'The restaurant has a true café & lounge look where you can fully relax. The lounge sofas on either side determine the space, which creates a feeling of safety and encourages interaction.'
A 'rug' in the form of a hard-wearing and maintenance-free sticker complements the sleek low Gispen SETT sofas. The Gispen Thunderball pendant lights above the tables and the Outline floor lamps near the low seating area are made of steel and are quite sturdy. As in the atrium, the connection between indoors and outdoors is reinforced with an abundance of plants and wooden picnic tables.
A distinct identity
There are three faculties spread over five floors above the restaurant, each having their own campus, classrooms, support staff offices and open-plan spaces for collaboration as well as conference rooms and silent areas. Alice Tabak: 'These spaces were given a uniform design for multifunctionality in the future. This allows the University of Applied Sciences Leiden to change the function of these rooms with only minor adjustments; transforming a small conference room into a private workplace, for example. And should the faculty's needs change or if even a change of faculty takes place, the spaces can change with them relatively easily. In addition, we gave each faculty its own colour scheme in order to strengthen the campus function and provide each faculty with its own identity: purple for Management & Business, blue for Science & Technology and yellow for Social Work & Applied Psychology.'
Reupholstering and refinishing
When creating a furnishing plan, Gispen always first assesses whether the furniture in place can be reused. For the University of Applied Sciences Leiden, we reupholstered and refinished the student desks for reuse in their new building. Alice: 'Other examples include the well-known Fritz Hansen butterfly chairs, which were repainted at the Gispen Circular Hub. We also installed new circular furniture items, such as Gispen SETT sofas made of 95% recycled materials, modular Multilounge coach seats, TMNL desks and UT tables.
Alice finds the result to be more than stunning. 'Not only because the new building and its interior in in keeping with the existing building, but also because we managed to truly create a new vibe with some quirky features and stunning use of colour, materials and plants. The place is lively and buzzing where it should be, people work together where a bit more noise is allowed and it is whisper quiet where concentration is required. This project has become a textbook example of excellent design.'
What do you think of the result?
Marieke Vroom of University of Applied Sciences Leiden: 'We are really happy with the interior, its applications and the atmosphere which is created in and around the office space, consultation and meeting areas. In addition to the Fresco restaurant and the atrium, the newly installed seating areas on campus are also well used. The individual and multi-person conversation booths for optimal concentration are rarely free. We can also conclude that the activity-based work methods are in line with what the institution requires. The project tables and agile workstations are used intensively, for example And we often see groups of students working together or relaxing in lounge chairs, at picnic tables or in the seating areas. The end result is beautiful and pleasant. Not only for the students, teachers and staff, but also for those who come and visit, such as internship supervisors and cooperation partners. The furnishing, design language, use of colour and materials perfectly support our wishes for meeting, learning, cooperating and relaxing.'
Photography: Chris van Koeverden
