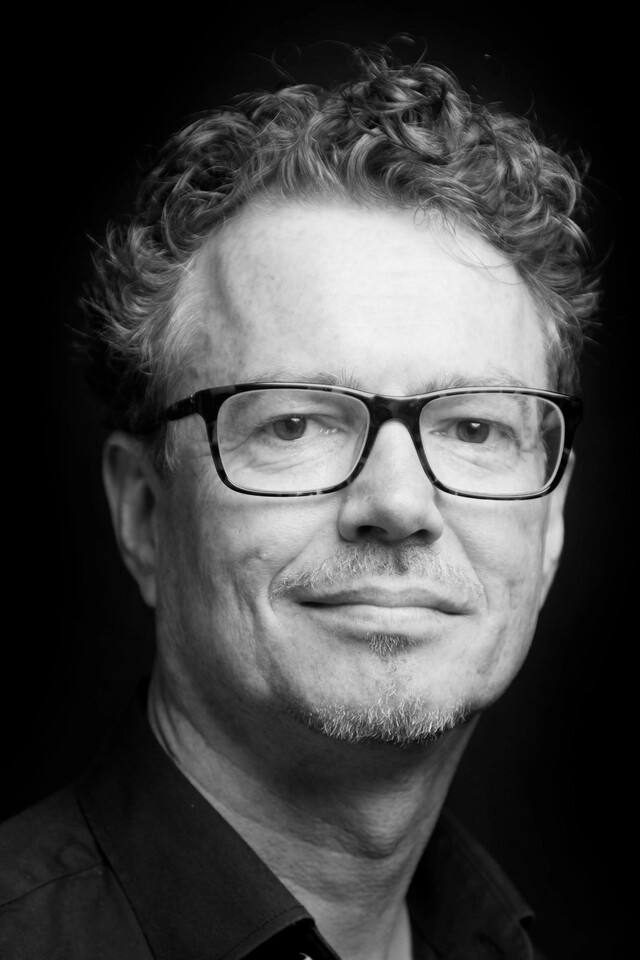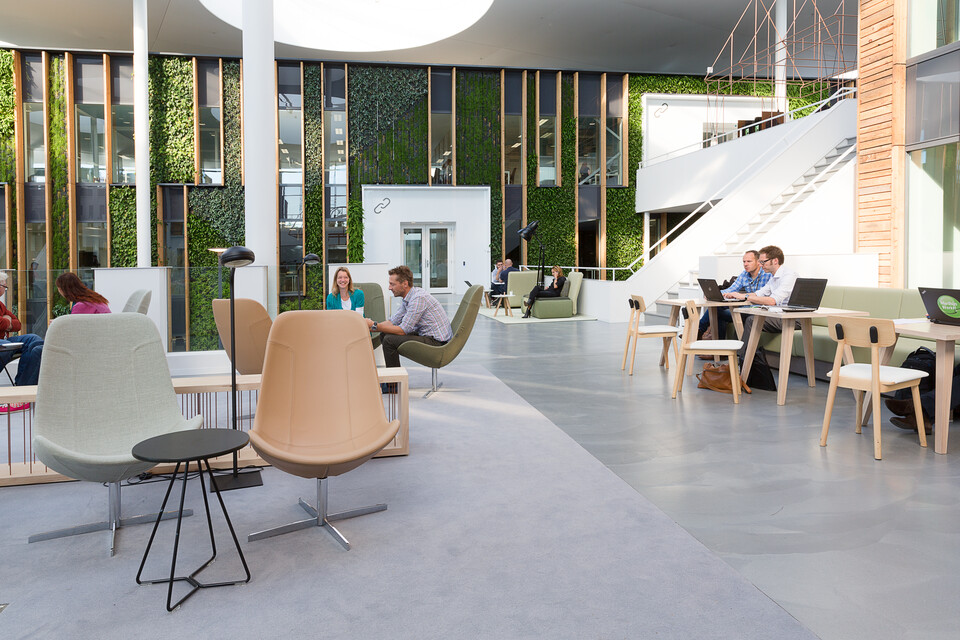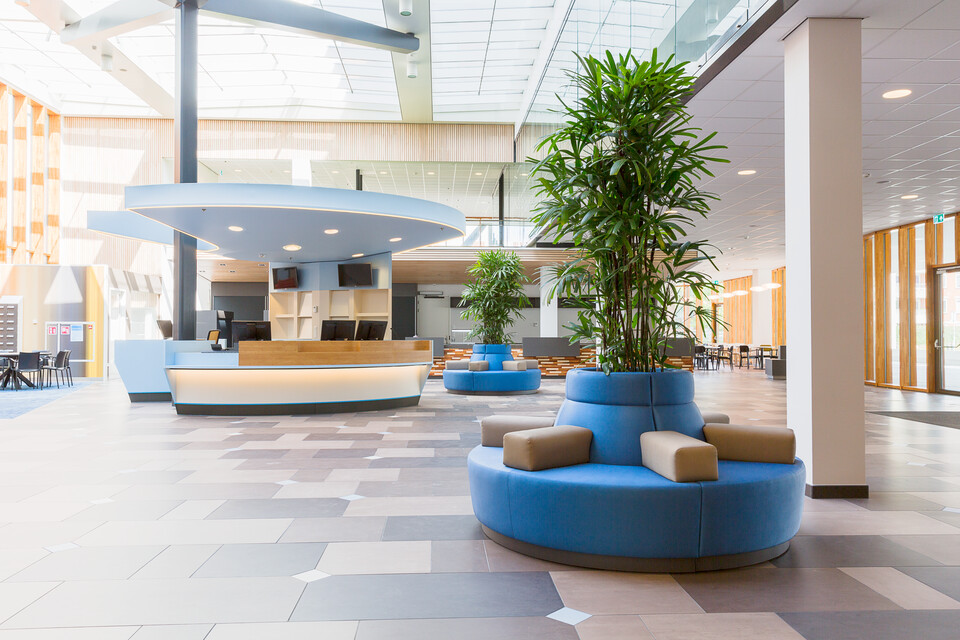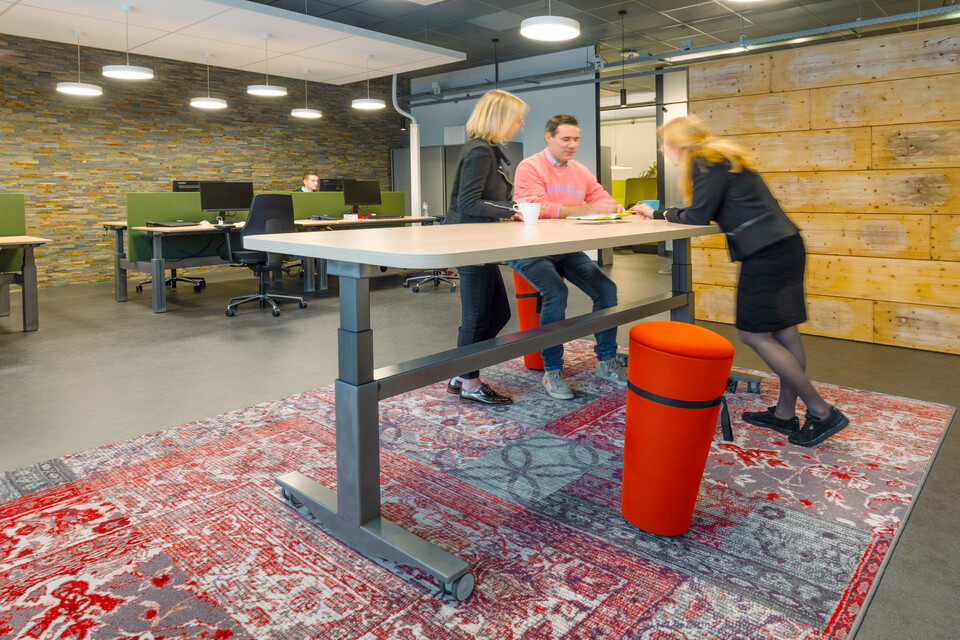Winkelwagen
A work environment with a future
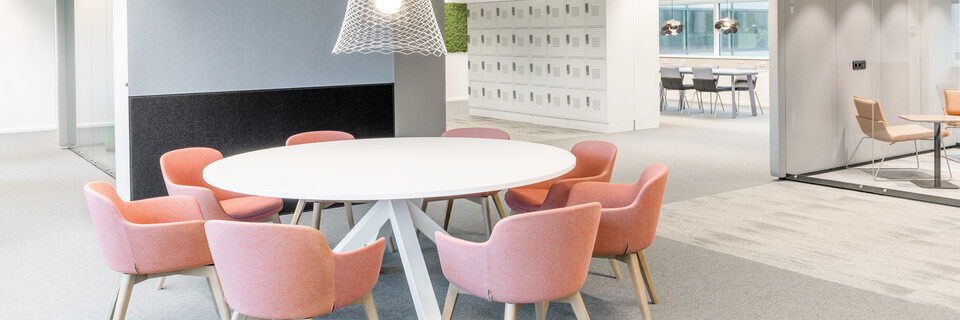
Hybrid working. The new workplace reality. It’s a hot topic. It would be safe to say that COVID has permanently changed the workplace, but the good news is that your educational, healthcare or work environment does not necessarily have to be transformed completely. Our interior designer Rob Lotstra assists organisations in creating future-proof work environments. Recently, he and FMHaaglanden demonstrated how we can respond to changes in clever ways.
What is your definition of a 'future-proof' work environment?
A work environment that does not have to be turned upside down immediately after a change occurs. The existing layout does not suddenly become obsolete. A different routing, rearrangement of furniture, a modified interior layout and instructions on how spaces can be used differently are sufficient to be able to move forward again. We will always be faced with changes! This is a key starting point. You can anticipate changes when designing your housing solutions. Sometimes changes are almost all-encompassing, as is the case with the COVID pandemic. Such a pandemic results in the acceleration of certain developments. Some organisations were already cautiously developing hybrid working methods with various forms of remote working. Other organisations are now fully committed to this.
You designed a pop-up office for FMHaaglanden. A fine example of clever and future-proof design.
Initially, the new workplace reality was not a starting point for this assignment. We were, however, asked to share our expertise on a temporary, sustainable layout that could later also be applied to other locations. FMHaaglanden (a central facilities service provider for the central government in the region of The Hague) asked us to design a fully functional office environment for an empty building: Terminal Noord, near The Hague Central Station. This building could only be used for a maximum of four years. So we had to think in terms of flexible and sustainable solutions. It was very exciting to be working on this project. x
What does this entail?
When I was designing the pop-up interior, we realised that the pandemic would have a lasting impact and that we had to take into account that employees would be working from home on a structural basis. Therefore, we gradually decided to focus even more on encounters. Now that organisations are shifting towards hybrid working, there will be an extra need for meeting areas. Employees working at the pop-up office in Terminal Noord had to be given plenty of space for meetings and teamwork, as well as being able to concentrate and work individually.
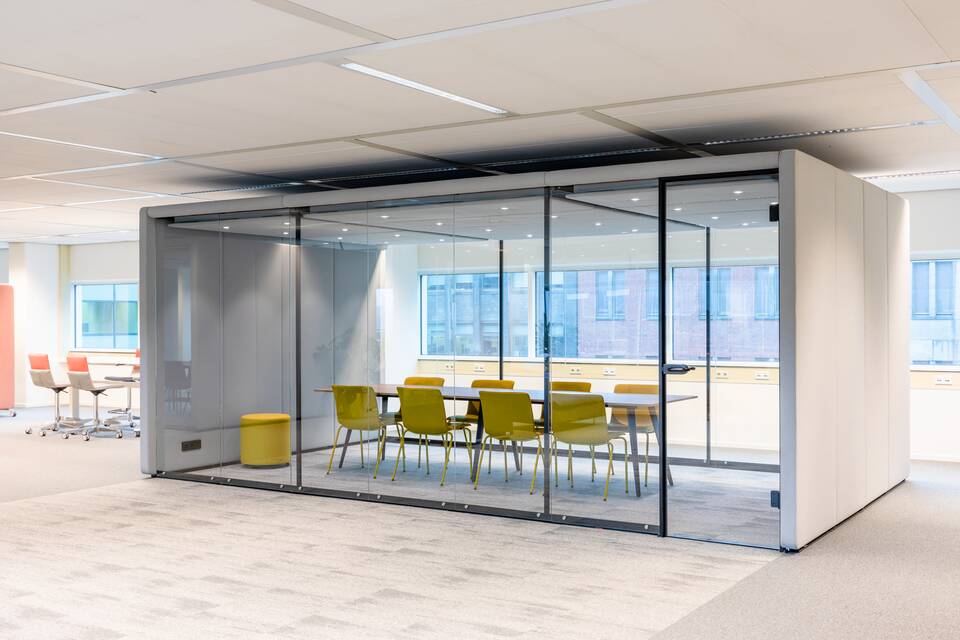
How does one provide more space for meetings and teamwork?
The pop-up office has several storeys. We have arranged the outer zones of each floor for focused work. In the centre, there is plenty of room to meet up, hold scrum and brainstorming sessions or collaborate. Planters add a pleasant green touch to the open space while functioning as a visual barrier and acoustic solution at the same time. FMHaaglanden was the very first organisation to utilise the brand-new MOXX space-in-space concept. This is an innovative solution which allows employees to make phone calls, video calls or hold meetings within an open work environment without disturbing any colleagues, and vice versa. MOXX is a great solution for multifunctional offices which adopt activity-related work methods. In principle, this concept can be used in any open-plan office. An added benefit is its positive acoustic effect. In addition, MOXX units are easily enlarged or reduced in size and are easy to move around, should changes within your organisation require you to do so.

What does this require of an office’s interior design?
And what about employees who really want to focus on their task for a while?
You can never solely focus on meetings and teamwork, of course. In order to work efficiently in an educational, healthcare or learning environment, you also need to be able to isolate yourself if necessary. We don’t all have the space to do so at home. We always help our clients to come up with solutions for optimum zoning. Roughly speaking, you can divide a floor or an open space into three zones, from high to low noise levels. You then end up with a zone for bustle (brainstorming), a zone for interaction (informal consultation) and a zone for peace and quiet (focussing). Flexibility can be found in between these spaces, the transitional areas between the three zones. Through clever zoning, combined with the right products, you can quickly and easily respond to any change.
What else is needed for a work environment with a future?
A concrete design tip: opt for generic solutions. By this I mean the multi-applicability of products. You could buy a table that serves a single function, a small standing-height table for a phone booth, for example. Its function is very limited, however. You should rather choose products that can serve multiple functions, such as a MOXX setup which is suitable for working individually as well as for meetings. In other words, flexible furnishing solutions. And with flexible I don't just refer to movable or mobile furniture! Because if everything can be moved, you are left with everything but nothing. What it comes down to is that a good learning, working or healthcare environment should be intuitive in its use. A proper design offers all its users the freedom to learn, work or care in a way that suits them.
Finally, how can you ensure that an interior design will last for years?
Look closely at what your organisation needs in the long term. We will always be happy to think along with you. It is also worth mentioning that Gispen provides custom solutions, which does not necessarily mean that we will design a unique furniture solution for you. It may also be possible to adapt certain solutions from our standard range to the specific working method or activities of your organisation.

A good interior architect understands that the needs of an organisation can change from day to day, and will ensure you have an interior that is designed for this. A custom solution should not be a tailored suit that can only be worn with one pair of shoes, but one that can be combined with your entire shoe collection. Such a solution is also much more sustainable in the long run.
Furnishing advice
What does your ideal working environment look like? We will figure that out together. We always keep a watchful eye on the developments within your sector which are relevant to you. We will map out the most important activities of your organisation in order to establish an optimal working environment that does justice to your employees and the desired activities.
‘Change is constant in any organisation, at any one time’
Related items
-
![FMHaaglanden FMHaaglanden headerm]() Blog
BlogACOUSTICS
Clever solutions with a positive effect
-
![Alliander Alliander landscapem]() Blog
BlogEvidence-based furnishing
Environments affect people. Carola van de Bilt, interior architect, will explain things further.
-
![Reinier de Graaf Reinier de Graaf landscapem]() Blog
BlogEnvironmental Psychology
What does it really mean? Interior architect Nelleke Lagerwerf presents her point of view in in this interview.
-
![Arla Foods Gispen office project Arla Foods in Nijkerk 00A3804]() Blog
BlogWhat does Scrum require of your office furnishing?
Our interior designer Rob Lotstra will explain by answering 7 questions.
